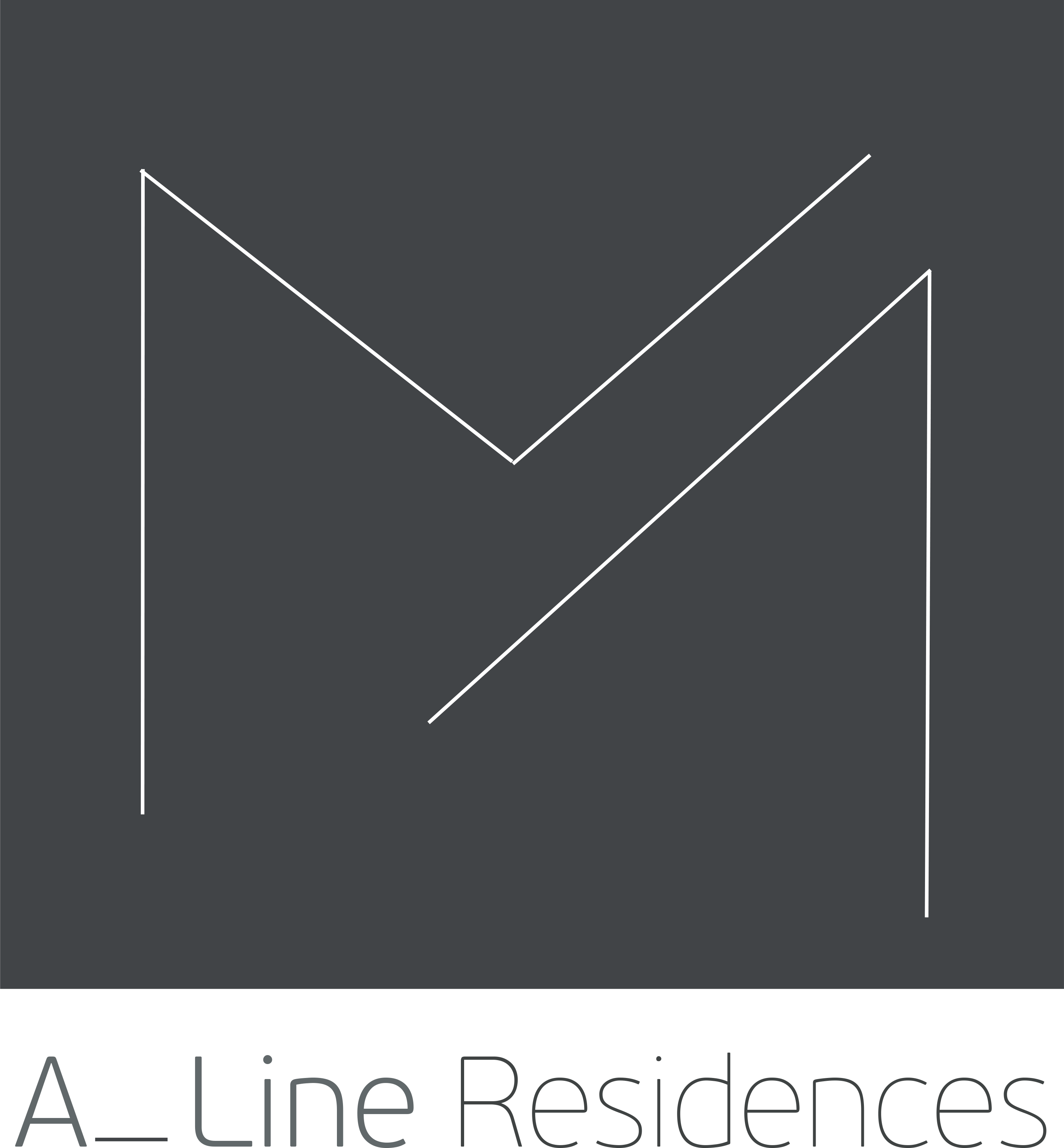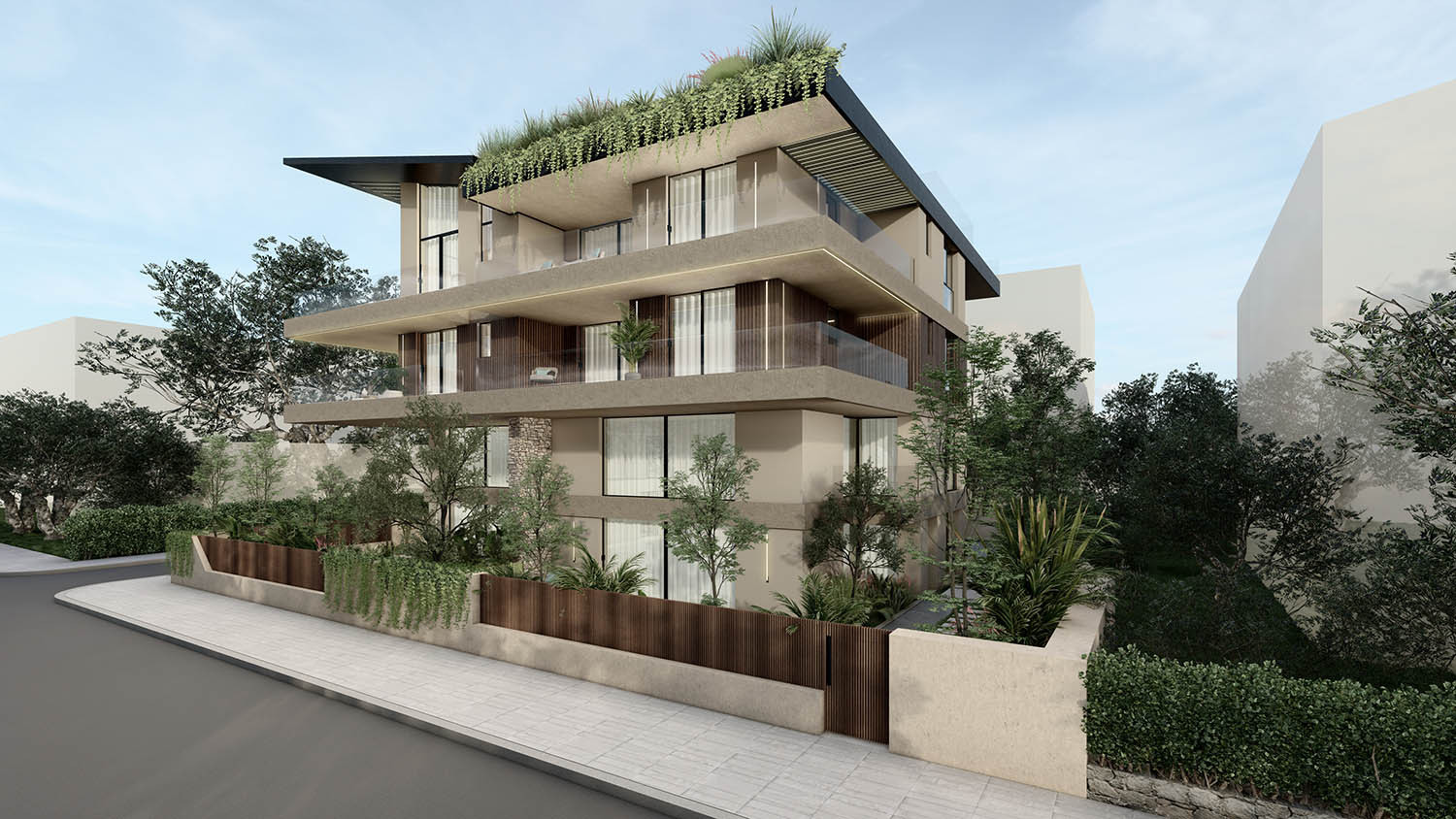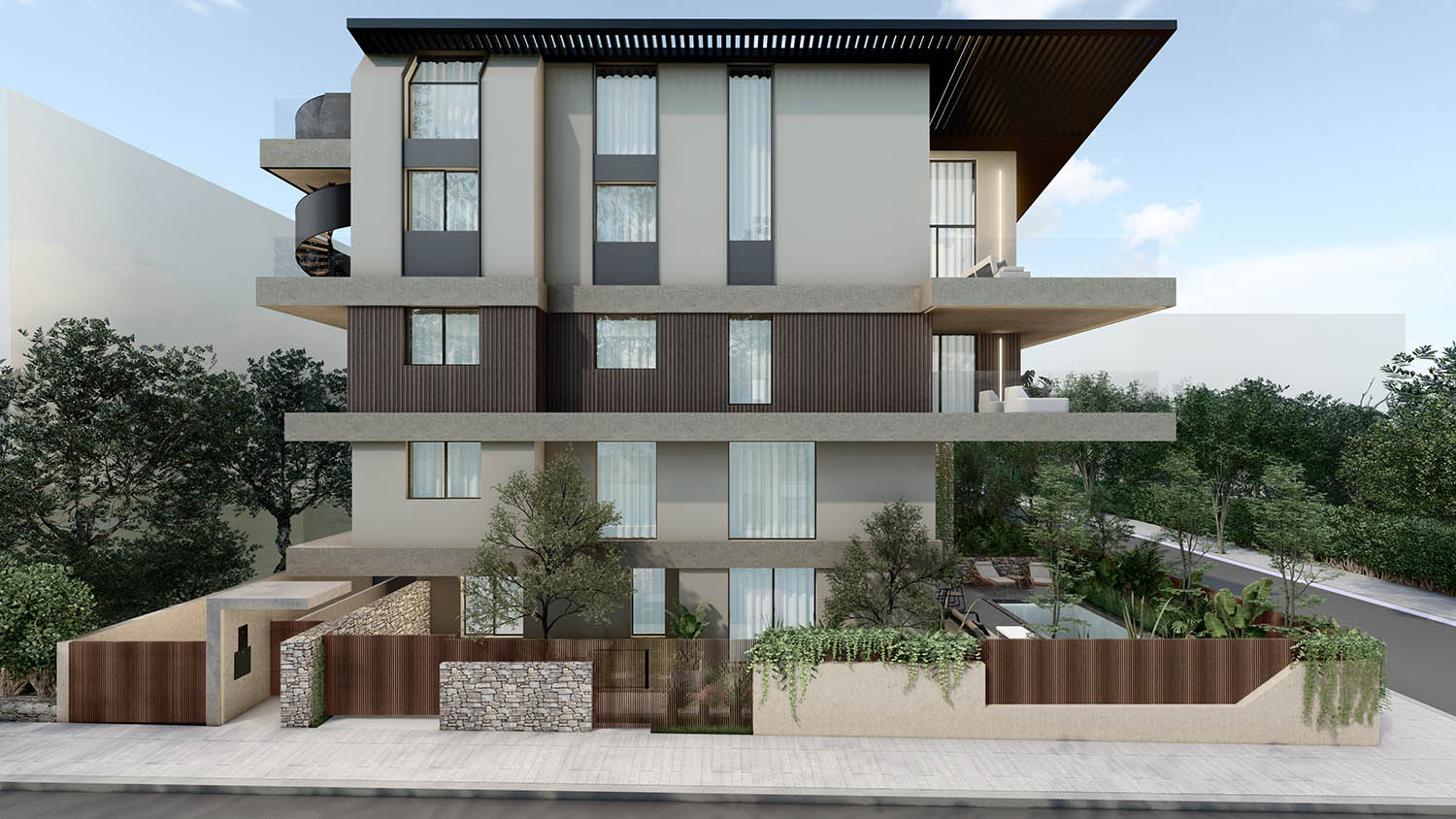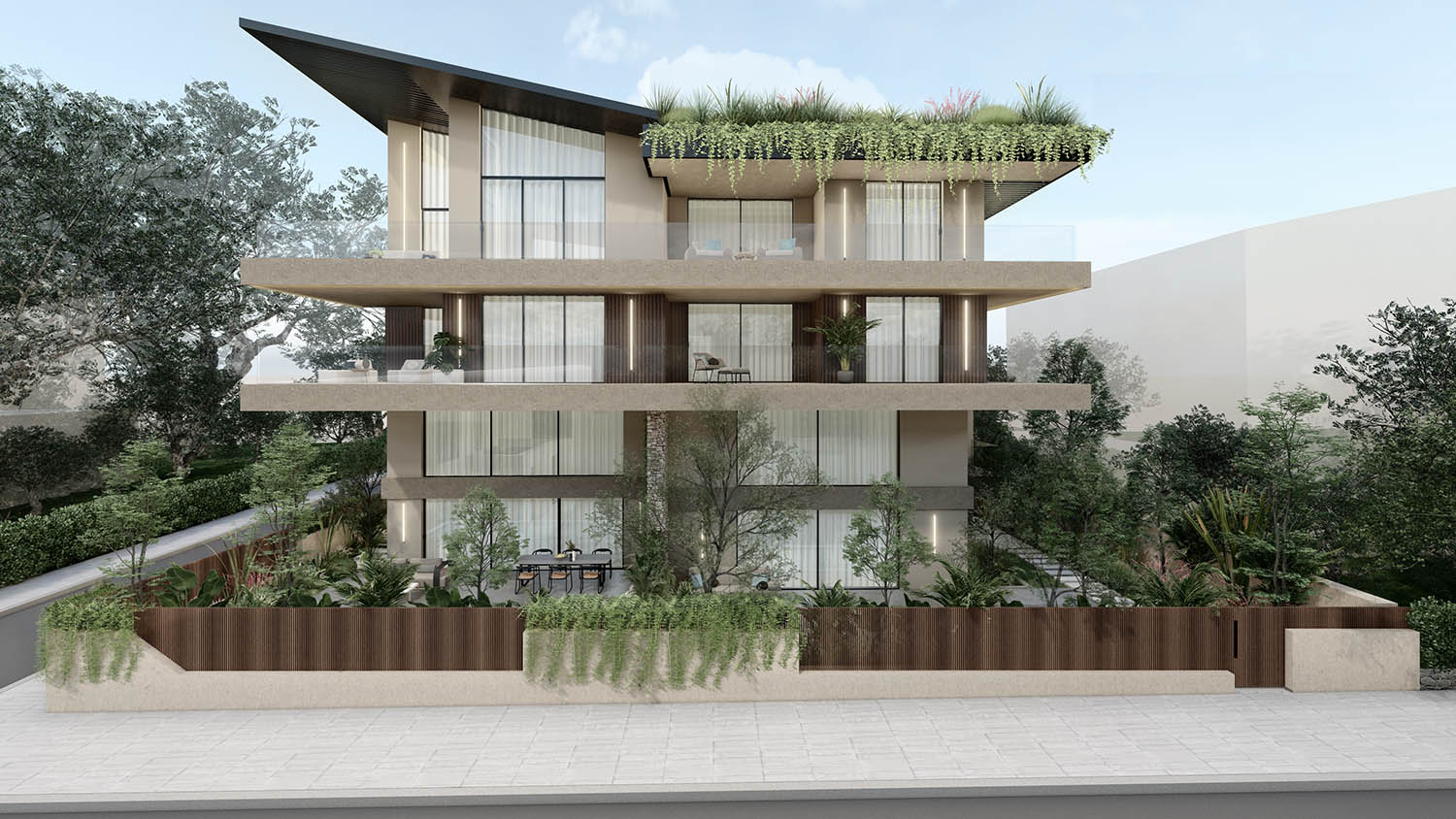
Inspired by the combination of natural beauty and vibrancy of its urban surroundings, the building consists of six residences, each with a different character and individually reinforcing the values of wellness and the human-centered lifestyle.




Built on a distinct corner, Anavryton 7 & Lykourgou 7, what defines the building uniquely is its rare location within a traditional neighborhood full of natural beauty, yet with a direct access to a main road and the ultimate shopping day & night lifestyle of one of the most prestigious areas of Athens.
Walking the surrounding streets, one can come across small shops for daily purchases in the area, where all the ingredients of a beautiful, warm, traditional neighborhood are intertwined- while just a few meters further down, one can come across the most famous shops, bars, restaurants and spas, enjoying Kifisia’s most elegant lifestyle.
The quick access, both to the Syggrou Estate for a wonderful daily walk full of beautiful moments of rejuvenation in the 900-acre forest (one of the last in Attica), as well as to the main road of Kifissia – a central axis for fast, daily travel to any destination – is the third element that makes the location of the building unique in terms of daily living.
The large, open spaces are designed to take advantage of the unobstructed corner views, while maintaining a sense of privacy.The building is set to receive an A+ energy rating and has been designed according to the highest standards of contemporary living.
In full harmony with the distinctive brand of A_Line Residences, the interiors are designed with a balance of dark natural materials and subtle details in the special constructions and surface coatings. Warm gray colors, dark wood finishes and brass details are combined to form a luxurious and sophisticated interior. Four out of the six units have access to a large private garden or exclusive use of the roof garden, with private pools, jacuzzis, outdoor kitchen areas and landscaped terraces.
Starting from the ground floor, two contemporary style residences frame the base of the building, one for a family of four and the other for a family of three or two.
Located on a corner square plot, the building has bold exterior features, as it is divided into three volumes – each clad made of different materials, in order to create a more personalized look, not following the known repetitive pattern of the rest of the residential buildings.



High aesthetic, minimal design
The two autonomous, high aesthetic, minimal design residences/maisonettes of 163 sqm and 143 sqm respectively own a large garden of 122 sqm and 174 sqm respectively and swimming pool for exclusive use and give the impetus for the independence model of living of the single-family house in the heart of Kifissia. The living room, dining room and kitchen enjoy maximum exposure to the wonderful natural light and the space created by the height of the two interior floors, creating an imposing space with a unique sense of freedom.
On the ground floor of the same floor of the two residencies, there is also a bedroom with its own bathroom. A modern staircase leads to the upper floor, from the internal balcony of which an internal view to the living room and dining room is ensured, while a large open space is dedicated to the bedroom that has its own office and exclusive bathroom. For each maisonette, a third bedroom has also been created in every adjacent space, in full aesthetic harmony.
On the second and third floor you can enjoy the combination of a unique view, from “Zirinio”, the sports field of Kifissia, to the center of Kifissia and Villa “Kazoulis”, which is one of the most distinctive architectural buildings outside the center of Athens. These two floors are dominated by four apartments, two of different sizes per floor.
With a view of the wonderful refreshing natural beauty of Kifissia, an open plan kitchen and an island, where friends and hosts can enjoy shared, happy moments.
The two apartments of approximately 93 & 80 sq.m. (2nd and 3rd floor) enjoy the same modern aesthetic, own 2 bedrooms depending on the needs of their tenants with two large balconies, each with a view of the wonderful refreshing natural beauty of Kifissia, an open plan kitchen and an island, where friends and hosts can enjoy shared, happy moments.
A larger apartment of the same architecture, around 135 m2, is located on the third floor, with 3 master bedrooms, walk-in closets and separate bathrooms, as well as an open kitchen with an island and a living-dining room, creating common but also independent, comfortable spaces.


The building is completed with an amazing penthouse of around 175 sqm on the fourth floor, an ideal penthouse that combines two different aspects of internal height.
The penthouse keeps the elements of the other apartments with its large balconies, the integrated kitchen, the living-dining room and the two bedrooms, while it is enriched with two more luxurious elements: A master bedroom with a walk-in closet, internally developed from floor to ceiling into two floors and incorporating a unique internal office- a high architectural design element- and the penthouse’s access to the roof garden of 150 sqm with its own exclusive pool, magnificent planting and an unparalleled panoramic view to unique places of architectural interest and natural beauty.
Maisonette 1 (left)
163 sqm + garden 122 sqm + pool
Maisonette 2 (right)
143 sqm + garden 175 sqm + pool
Apartment 1 – 3rd floor left
133 sqm + terrace 39 sqm
Apartment 2 – 3rd floor right
93 sqm + terrace 34 sqm
Apartment 3 – 4th floor left (penthouse)
175 sqm + roof garden 150 sqm + pool + terrace 39 sqm
Apartment 4 – 4th floor right
80 sqm + terrace 34 sqm





















